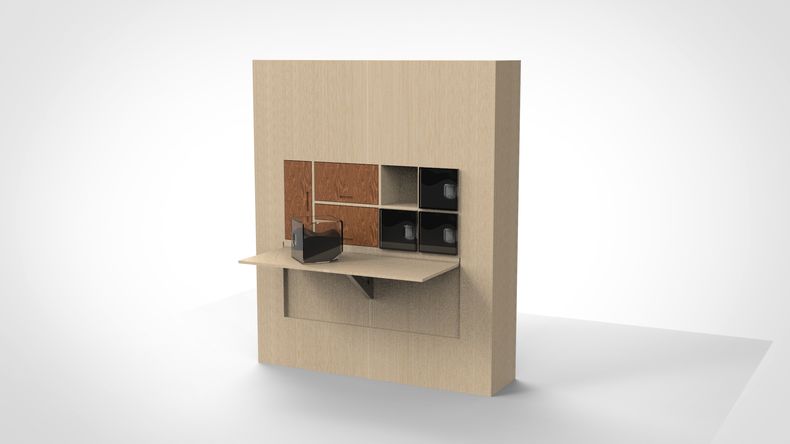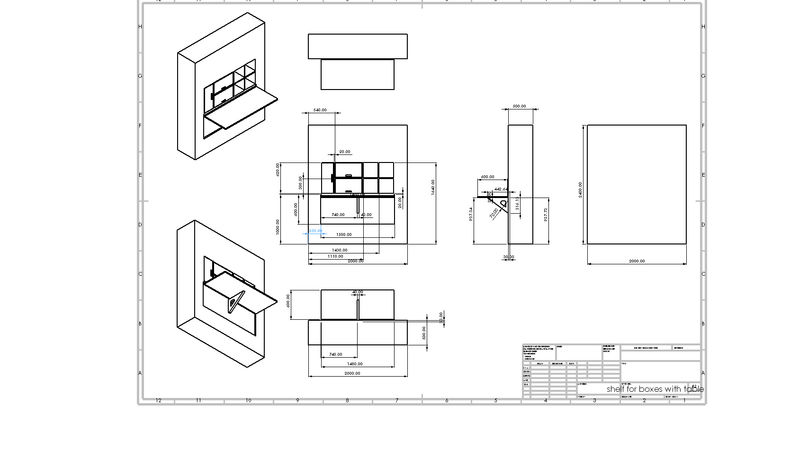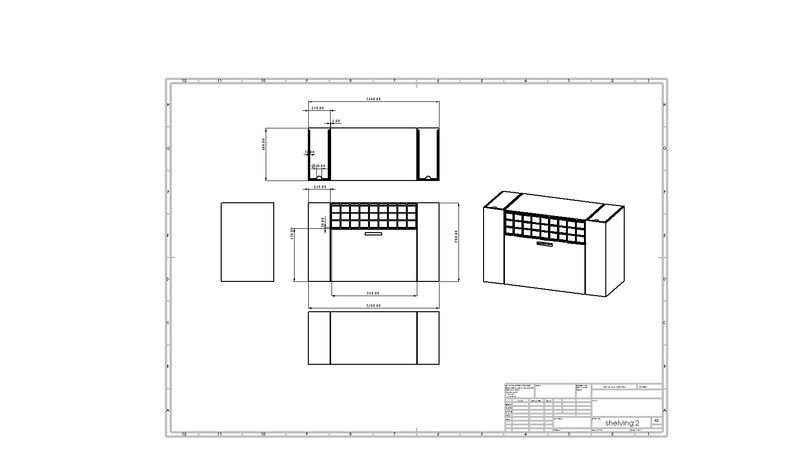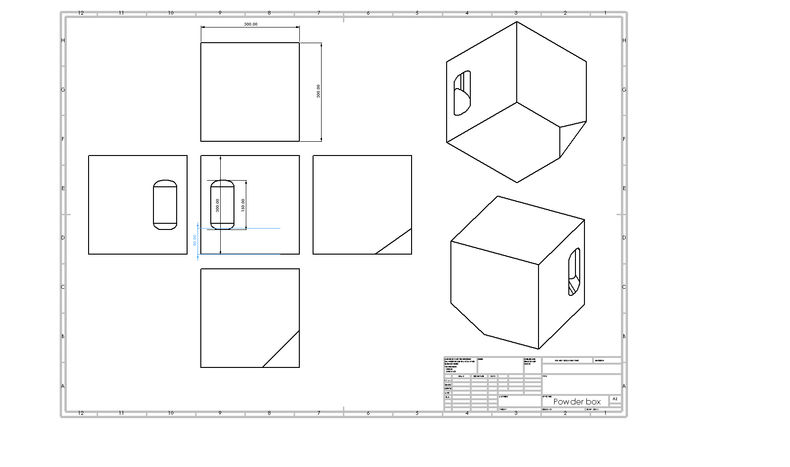- CAD software
- Laptop/computer
- Internet access for tutorials
1
Unpacking the Brief
1
Unpacking the Brief
2
Design Properties
3
Exisiting Product Evaluation
4
Hunt and Gather
5
Ideation
6
User + Object Considerations
7
Environmental Considerations
8
Developed Ideas
9
Functional Modelling
10
Construction Research & Testing
11
Working Drawings
12
Technical Drawings
13
Production Flowchart
14
Final Evaluation
It's time to take your idea into CAD and produce technical drawings. These are the drawings you would pass to a manufacturer who would then fabricate/construct your design idea. In the next project, you will be using these drawings to construct a prototype of your bespoke storage solution. It's important to make them as detailed as possible and 100% accurate!
Equipment
Lesson content
CAD stands for ‘computer-assisted design’. This software helps you turn working drawings into technical drawings. When redrawing your final bespoke storage design with CAD, you will need to be accurate and detailed. If you were to send this to the manufacturer, they need to be able to understand and produce it exactly as you intended.
Instructions
Use CAD to redraw all elements of your design. These drawings are ALSO for your external so they must be accurate and detailed.
There must be so much detail that you could send the drawings to a manufacturer and they could produce it exactly to specification.
While you're here ... you might want to produce some renders of your final design idea. This is really helpful when you want to visualise a conceptual design. Plus, you've already done the work!
Check out Hollie's examples in the slideshow.

Hollie's final idea rendered
Hollie's technical drawings

Hollie's technical drawings

Hollie's technical drawings

Hollie's technical drawings