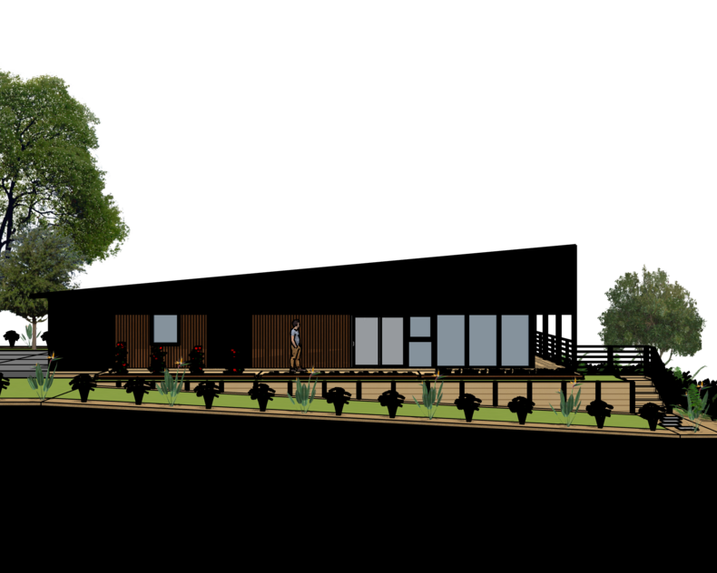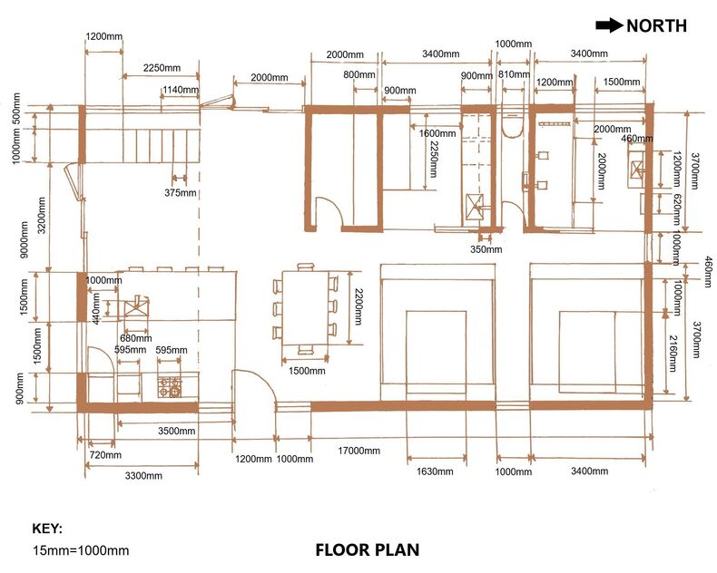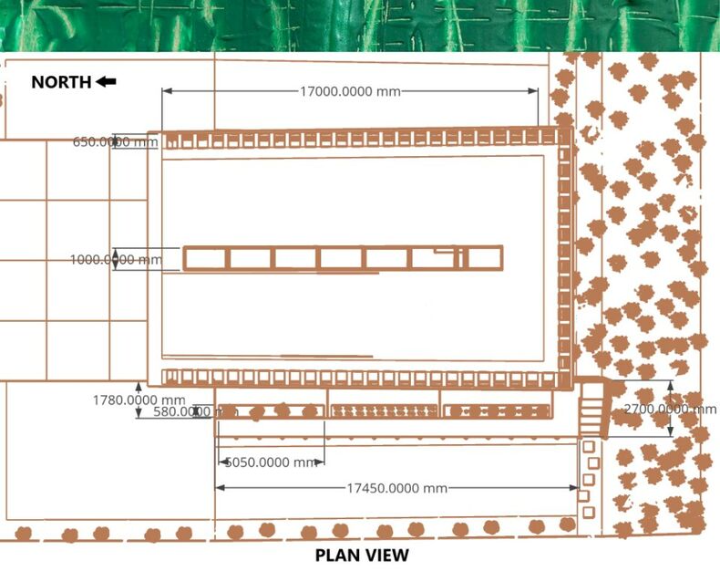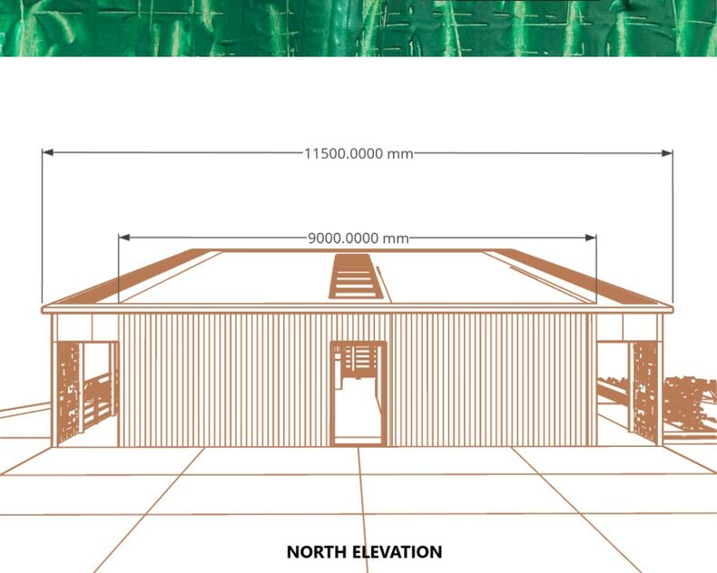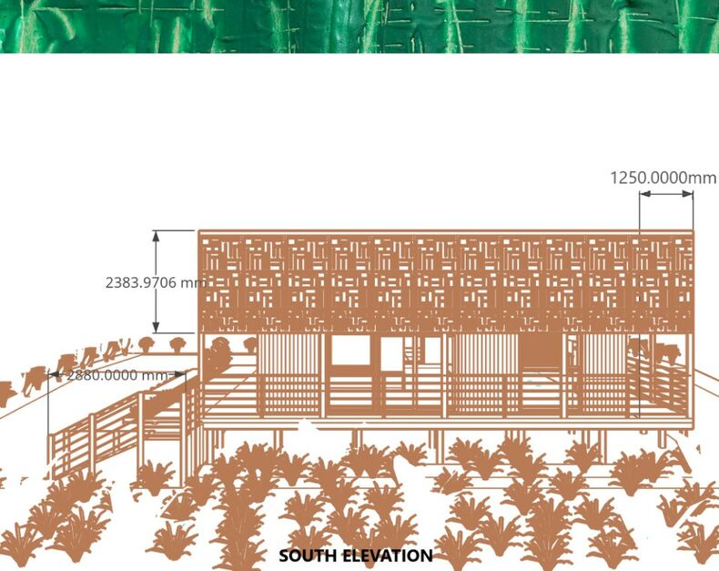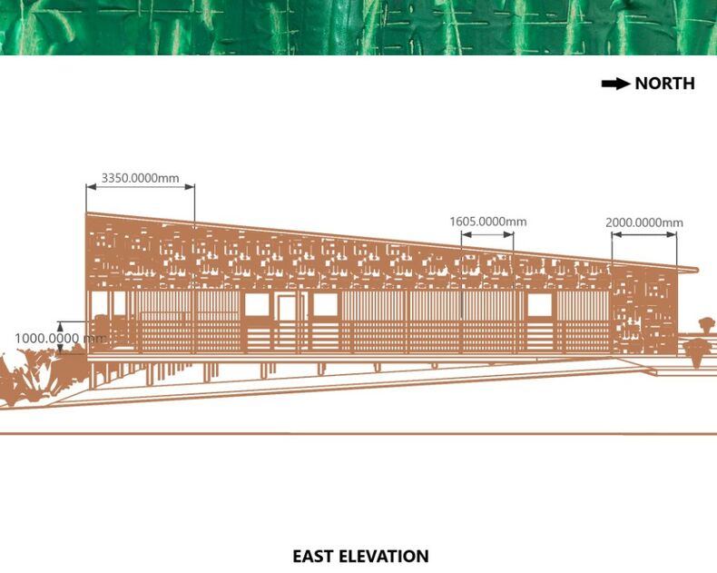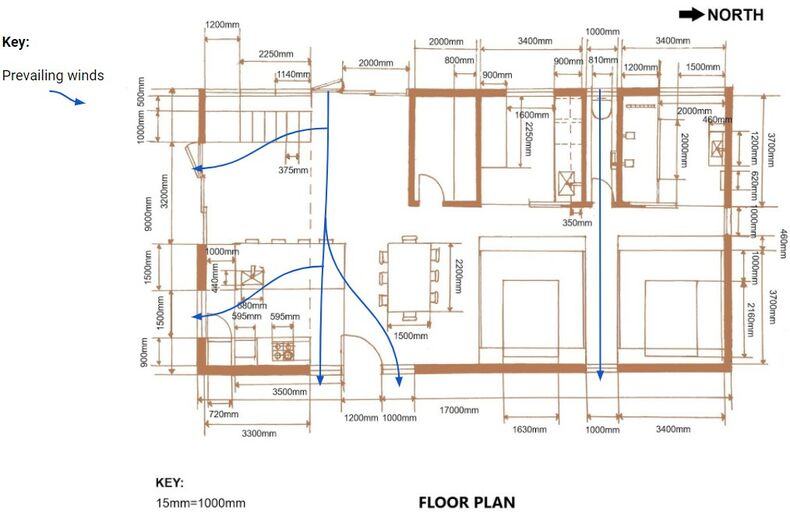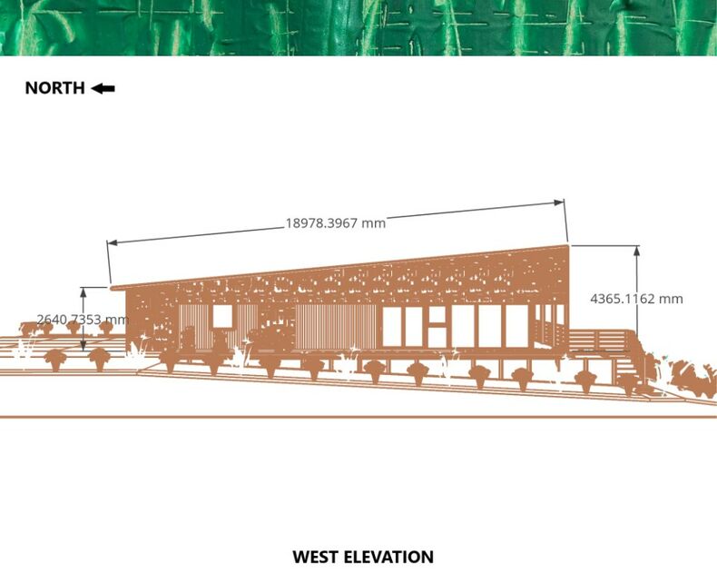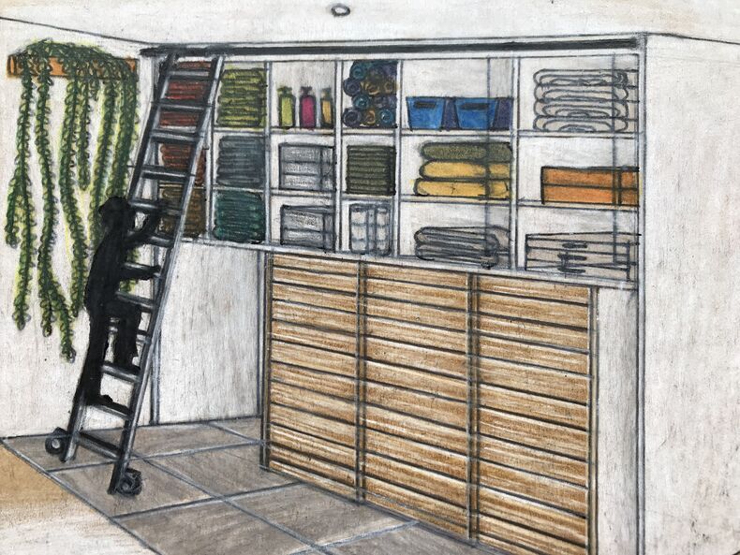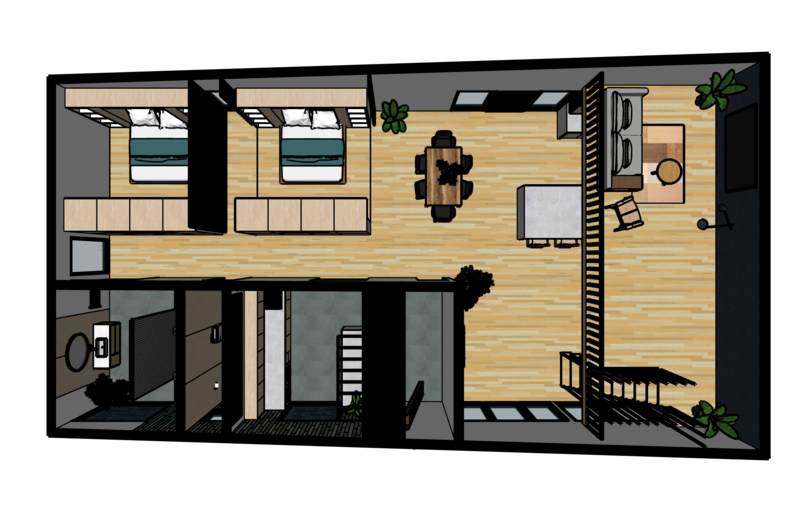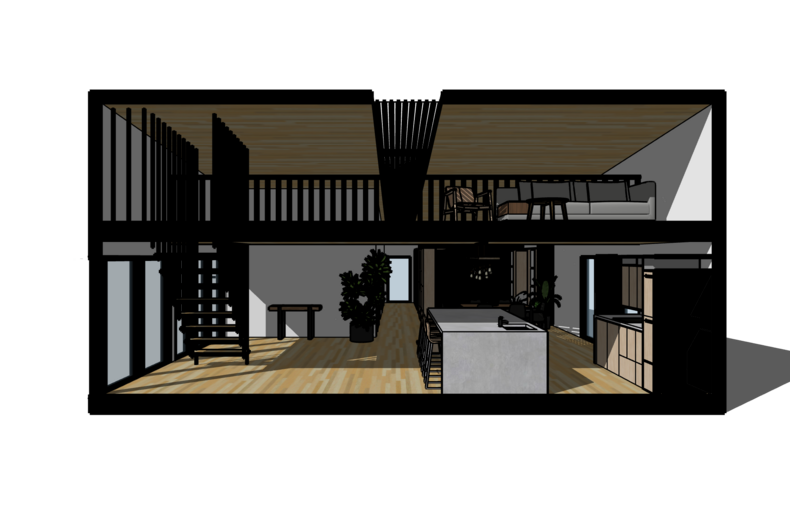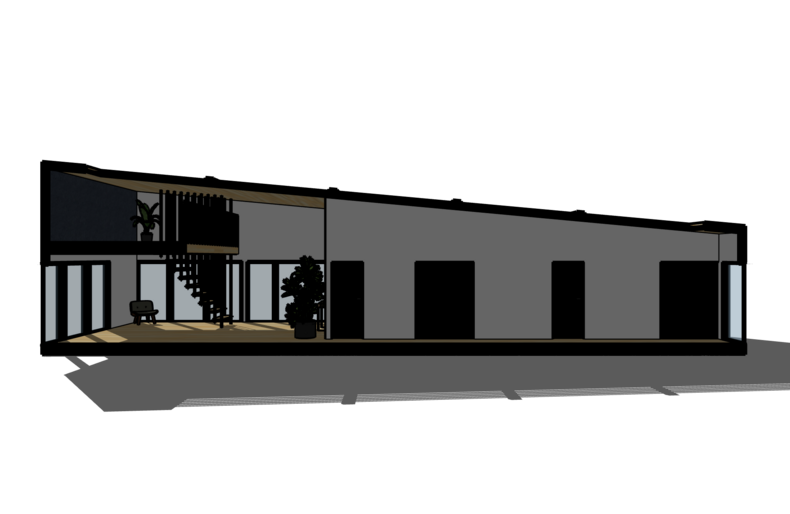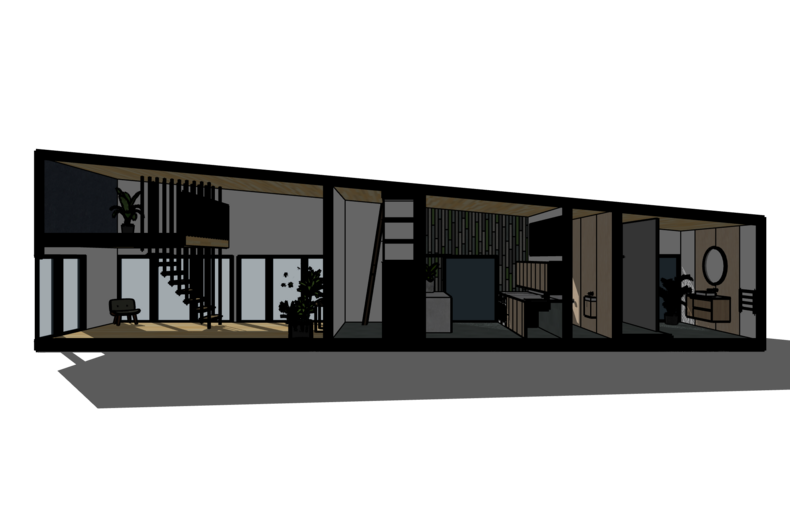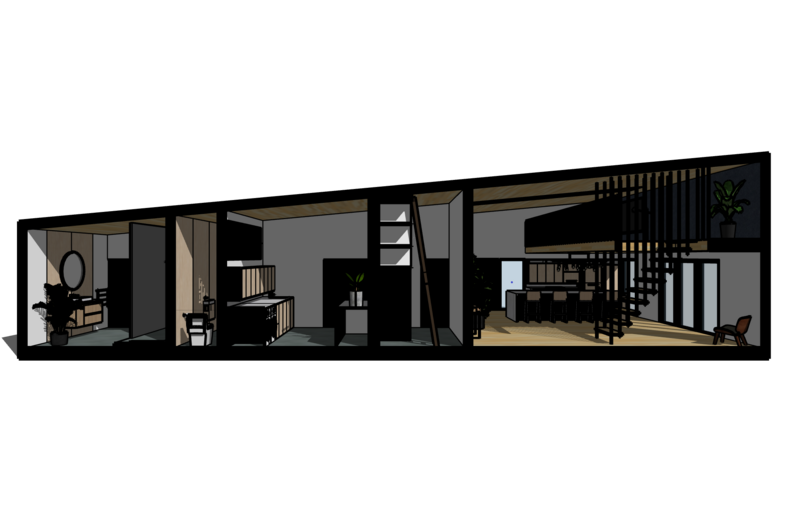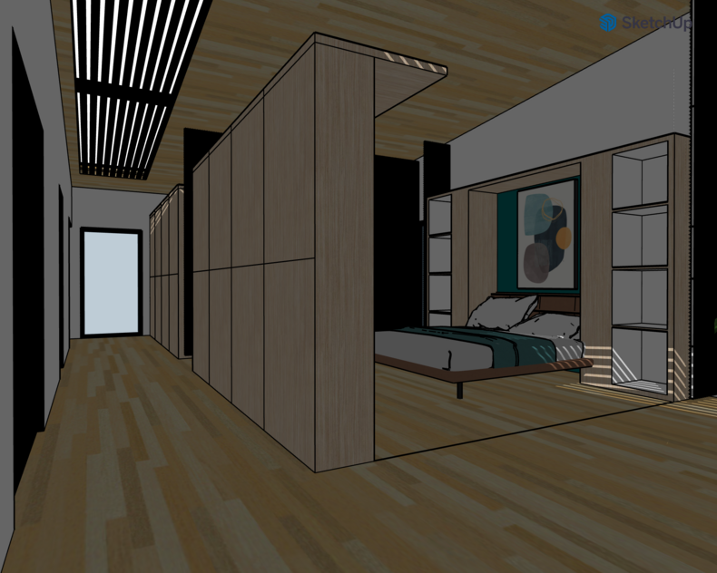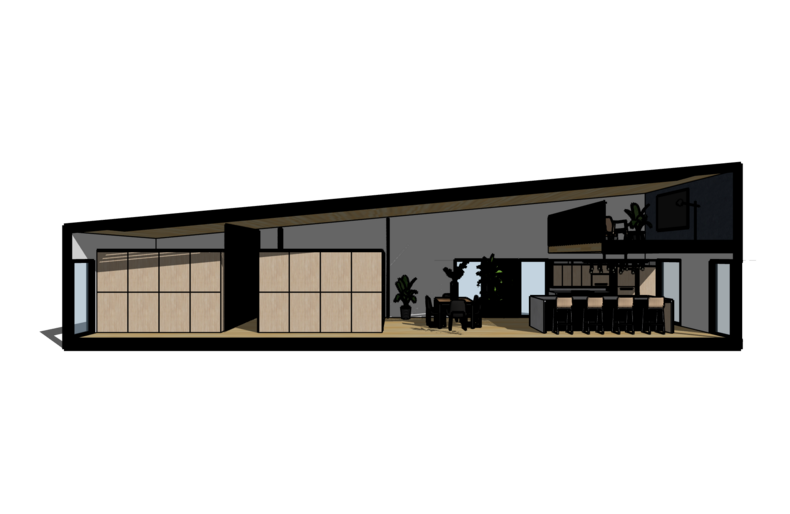WHY DESIGN FOR A DIFFICULT SECTION?
Ideally, one wouldn't build their home on a south sloping site in the Southern Hemisphere. Therefore, why would I choose this site when I had so many other great options to choose from?
Well, this design shows that even in non-ideal conditions, there's always a way around the problem. This relates to more than just the designs structure.
The principles explored throughout this project can be enjoyed one way or another if you put your mind to it, and that's something that should be known.
