- A device
- Internet
1
Efficient Design
The aim of this technical skills lesson is to get you thinking about efficient and sustainable building design. By the end of this lesson, you should have an increased understanding of how good design can and should reduce energy consumption.
You Need
Think About
Lesson Content
In this section, I will be referring to the research and work of Elizabeth Wilhide in their book ‘ECO’, an essential sourcebook for environmentally friendly design and decoration.

Elizabeth Wilhide's 'ECO'
Wilhide discusses how it’s important to understand that the location of a building has a direct impact on its performance. It’s important to consider the following:
Additionally, when designing with the sun and the climate in mind, the design needs to adapt to its location. Passive heating and cooling is a big consideration.
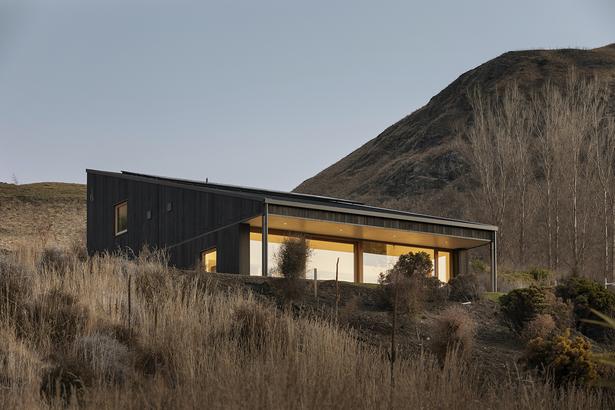
Threepwood Passive House by Team Green Architects
Passive Heating:
For example, designing a home for the southern hemisphere, you will want to:
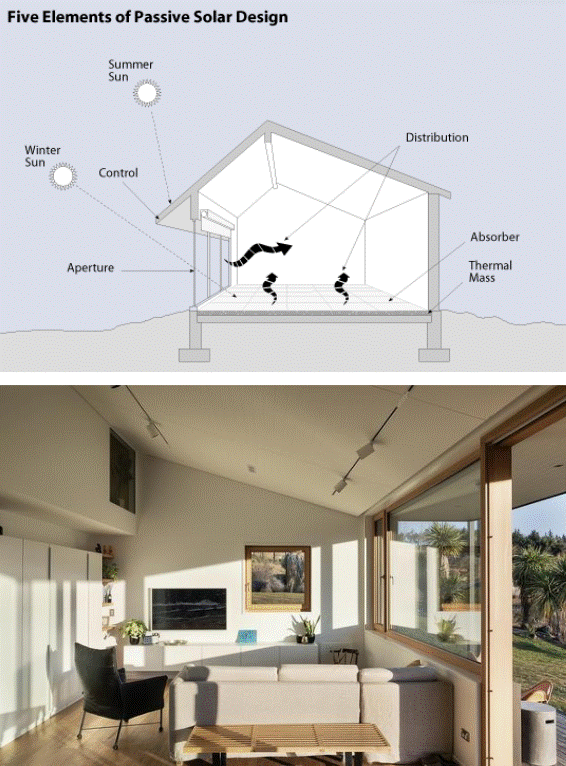
Passive solar design example in Threepwood Passive House by Team Green Architects
Passive Cooling:
For example, designing a home for the southern hemisphere, you will want to:
Overall:
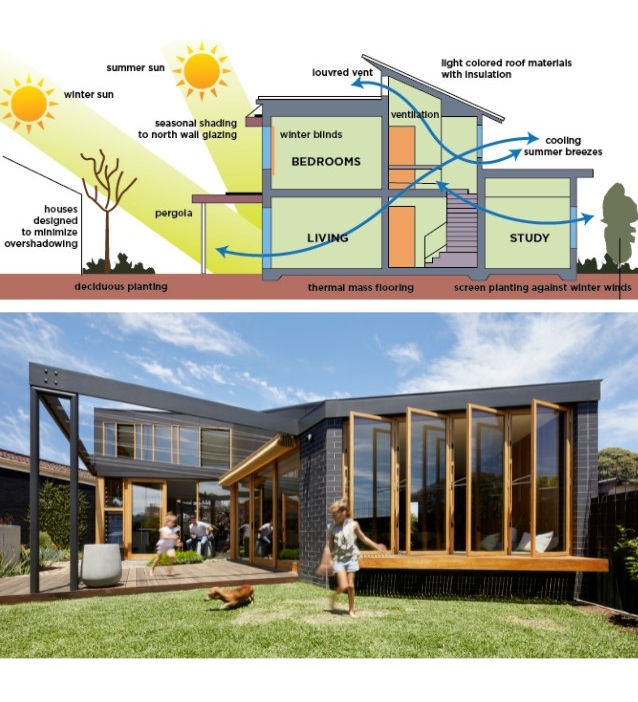
Passive solar design example in The Bent Annexe by BENT Architecture
Elizabeth Wilhide’s ECO also discusses the importance of construction and form in efficient and sustainable design.
The way in which materials are used can make them energy efficient or not.
Timber framing is ecological as wood is a renewable resource and has low embodied energy (see lesson two for more on this). Efficiency can be increased when:
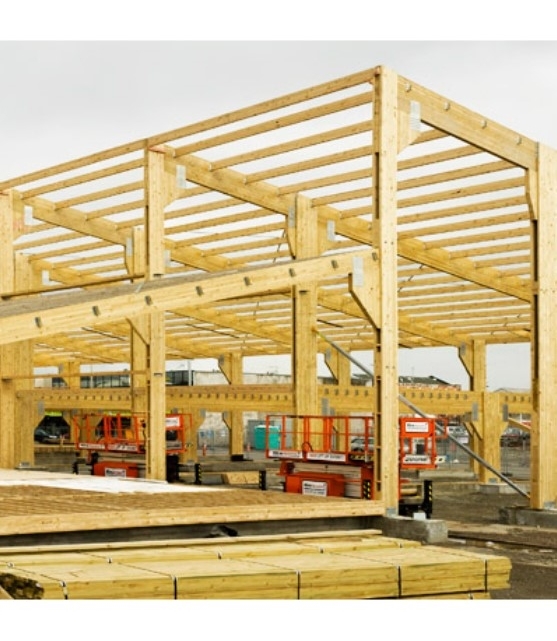
Timber core wooden framing
Adobe and rammed earth are efficient as they are formed from very ecological earth and they absorb heat during the day and slowly release it into the interior of the building at night. Efficiency can be increased when:
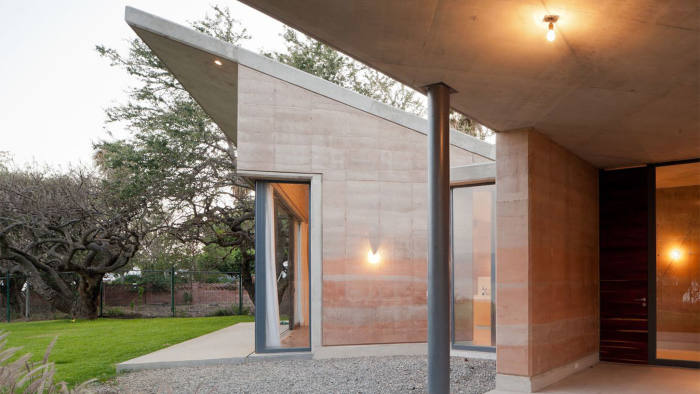
A contemporary, rammed-earth home in Jalisco,Mexico, by Tatiana Bilbao
Straw Bale is ecological as it’s a common agricultural waste product of the dried stalks left after grain crops are harvested and have the opportunity to be recycled into walls. Efficiency can be increased when:
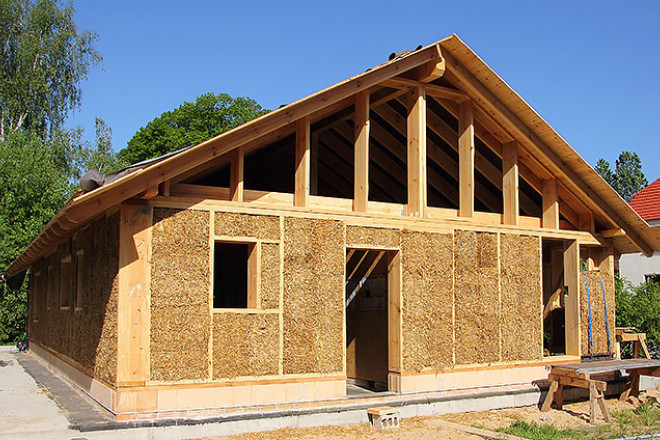
Straw bale walls
Earth-sheltering and turf roofs are ecological as they replace land lost in construction. Efficiency can be increased when:
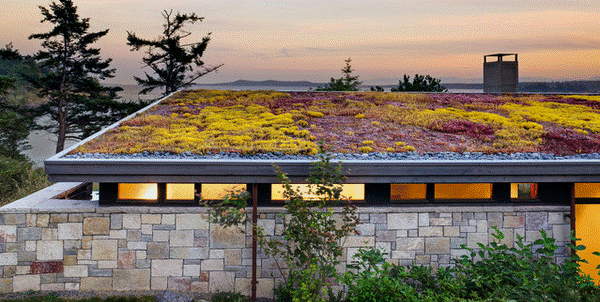
Turf roof by Prentiss Balance Wickline Architects
Energy efficiency is made up of a range of strategies, however, Wilhide says insulation is key. How well a structural element such as a wall or roof insulates, is expressed as its U-value - heat transmission coefficient. The lower the U-value, the higher the degree of insulation.
Energy efficiency can be increased by using insulating materials, with eco options including cellulose fibre. As discussed earlier, this is made from recycled newspaper and is treated with borax to promote fire-resistance. Other eco insulating materials include wood fiberboard, sheep’s wool and panels, and rope made of flax.
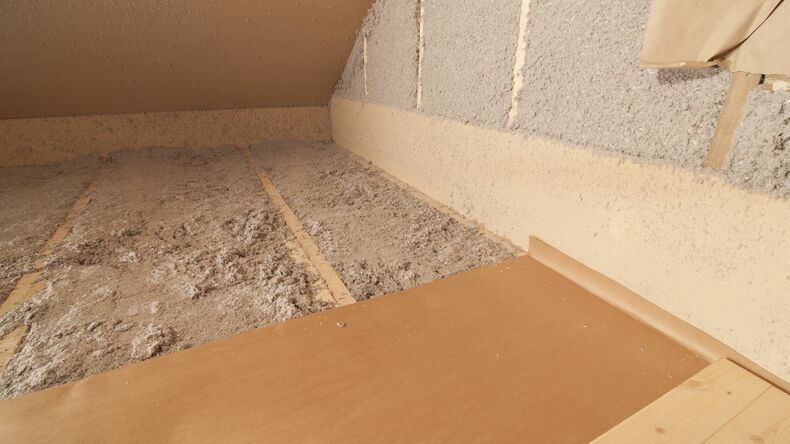
Cellulose fibre insulation
Aiming for passivhaus, whereby the insulative properties of a building are so good that they become ultra-low energy structures, requiring little to no energy for heating and cooling, is a great step to take in reducing energy usage and loss.
The types of materials you use can also determine the energy efficiency of the home. Wilhide discusses how heat always takes the path of least resistance through materials such as metal (any metal joinery), and single-glazed glass. These materials create cold bridges where there is a pathway between the cold exterior of a building and the interior wall surface, causing high temperature drops.
These cold bridges should be prevented and this can be done by:
As discussed earlier, heat can also be retained by using heavy, massive foors and walls made of materials such as concrete, stone, and brick. These heat up slowly during the day and release it overnight.
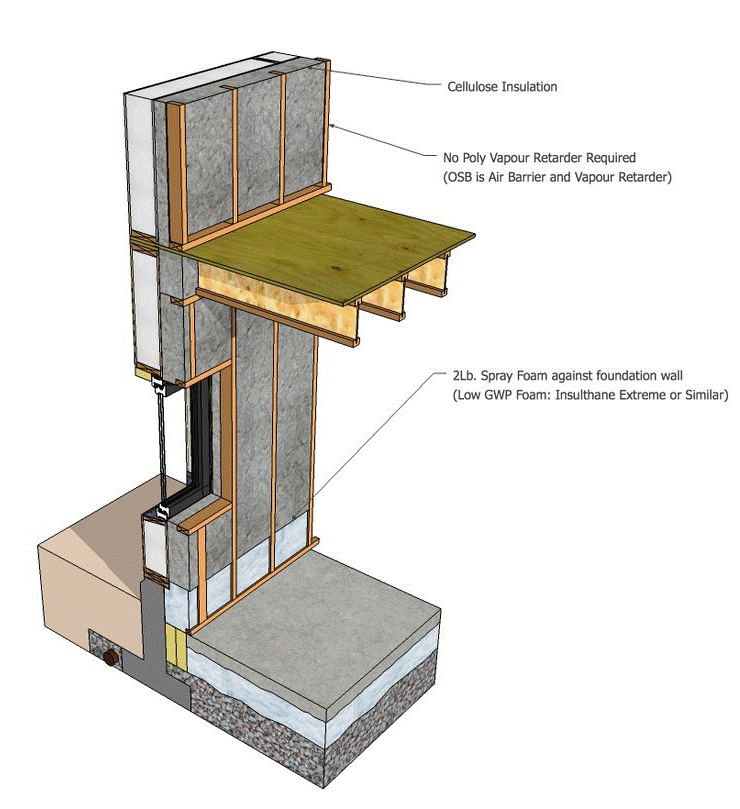
Passivhaus wall construction
According to Wilhide, solar energy technology has significantly improved over the past few decades. There are now two active ways of harnessing the sun's energy, through thermal solar energy and photovoltaics.
Thermal solar energy systems generally use solar collectors to heat water or air in a home
The pros are that:
.
The cons are that:
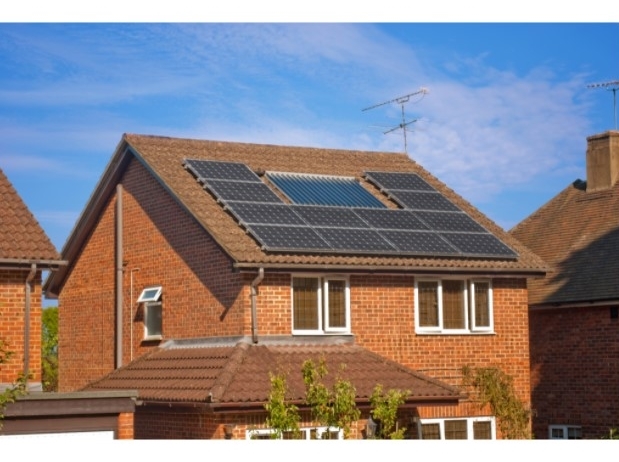
Thermal solar energy panels on house roof
Photovoltaic systems use collectors to convert radiant solar energy into electricity that can be stored and used later.
The pros are that:
.
The cons are that:
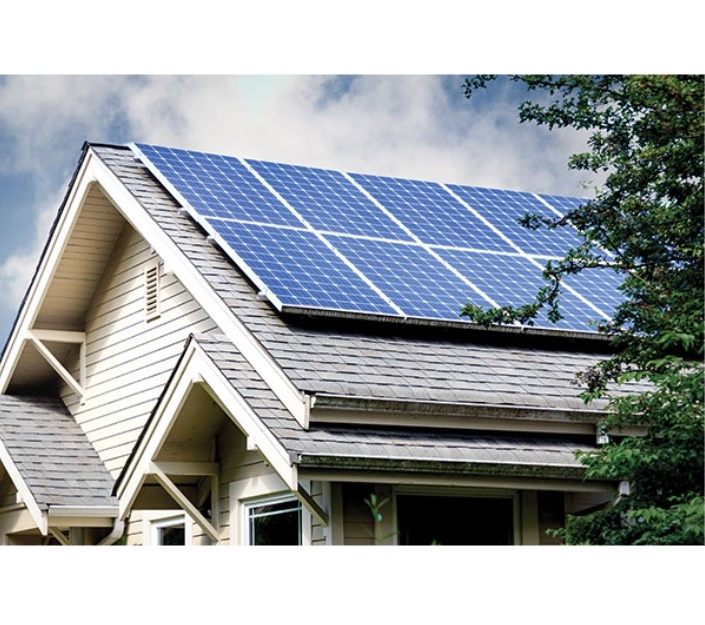
Photovoltaic system on house roof
Wood-burning stoves have also become more environmentally friendly. This is because wood is a renewable resource and new clean-burning systems minimise smoke emissions while maximising heat delivery.
The pros are that:
.
The cons are that:

Wood-burning stove in living room
Light is a very important resource within homes as it is connected to emotional and physical wellbeing.
To utilise natural light, consider introducing light into areas that would receive little direct sunlight. This can be done by:
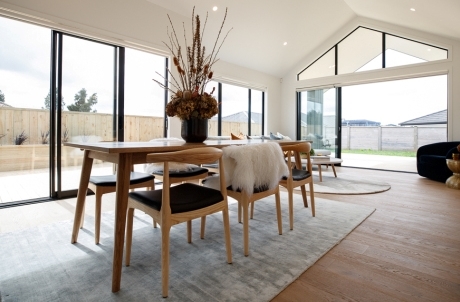
Natural light use in homes by Generation Homes
To utilise artificial light, consider using low-energy lighting, such as energy saving or compact fluorescent bulbs which have the benefits of:

Artificial light use in kitchen pendant light
Freshwater is a very valuable resource and there are several ways which you can reduce water usage.
Firstly, rainwater collection can be implemented in a home or public setting, drastically saving the need for use of damned water or bore water.
The pros are that:
.
The cons are that:
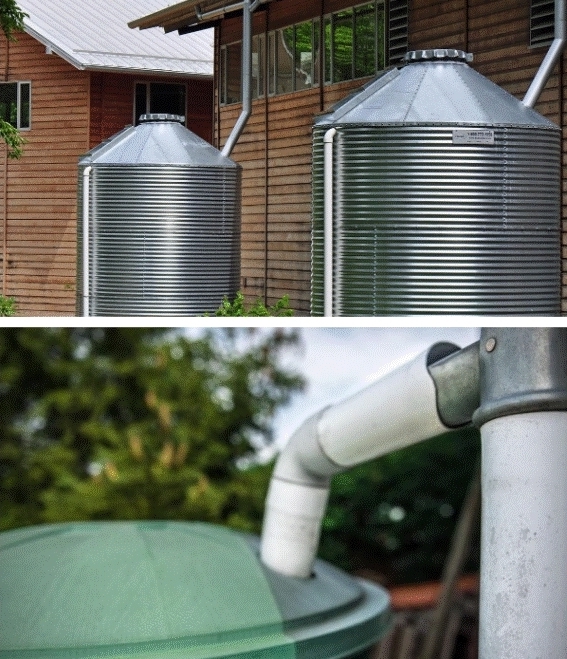
Rainwater collection tanks
Secondly, greywater systems are a great way of recycling washing, bathing, or showering water. To use greywater, it must be filtered and treated to remove the risk of disease and plumbing blockages.
The pros are that:
.
The cons are that:
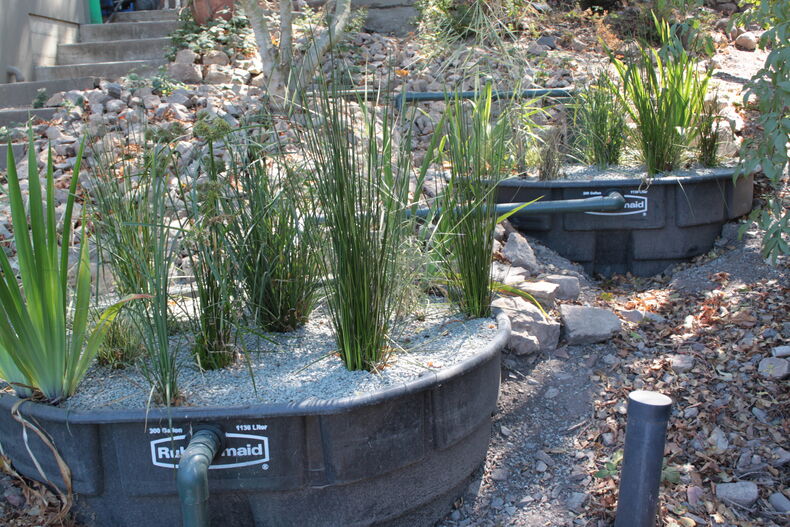
Greywater reed bed system
Thirdly, composting toilets dramatically cut down water consumption. A shaft leads waste to a large container under the toilet, where circulating air breaks down the waste matter while an exhaust vent extracts smells. This produces organic compost that can be removed every couple of years.
The pros are that:
.
The cons are that:

Compost toilet
Why we need to rethink how we build with Ged Finch - youtube
Watch these influential TED Talks on sustainable design. Ged Finch is a PhD Candidate at Victoria University of Wellington in the School of Architecture, exploring how a circular economy model can fundamentally disrupt the way we build in New Zealand. This is relevant to Kiwis, so take note of what he's saying.
Language warning: Ged is very passionate about this problem so excuse his language!
Green buildings are more than brick and mortar with Bryn Davidson - youtube
Architect Bryn Davidson looks at how we must start asking the right questions in order for green buildings to make a difference.
Sustainable apartments - a new model for the future with Jeremy McLeod - youtube
Jeremy Mcleod shows the truth behind poor housing and reveals how a new model on urban housing is environmentally, socially, and financially sustainable.